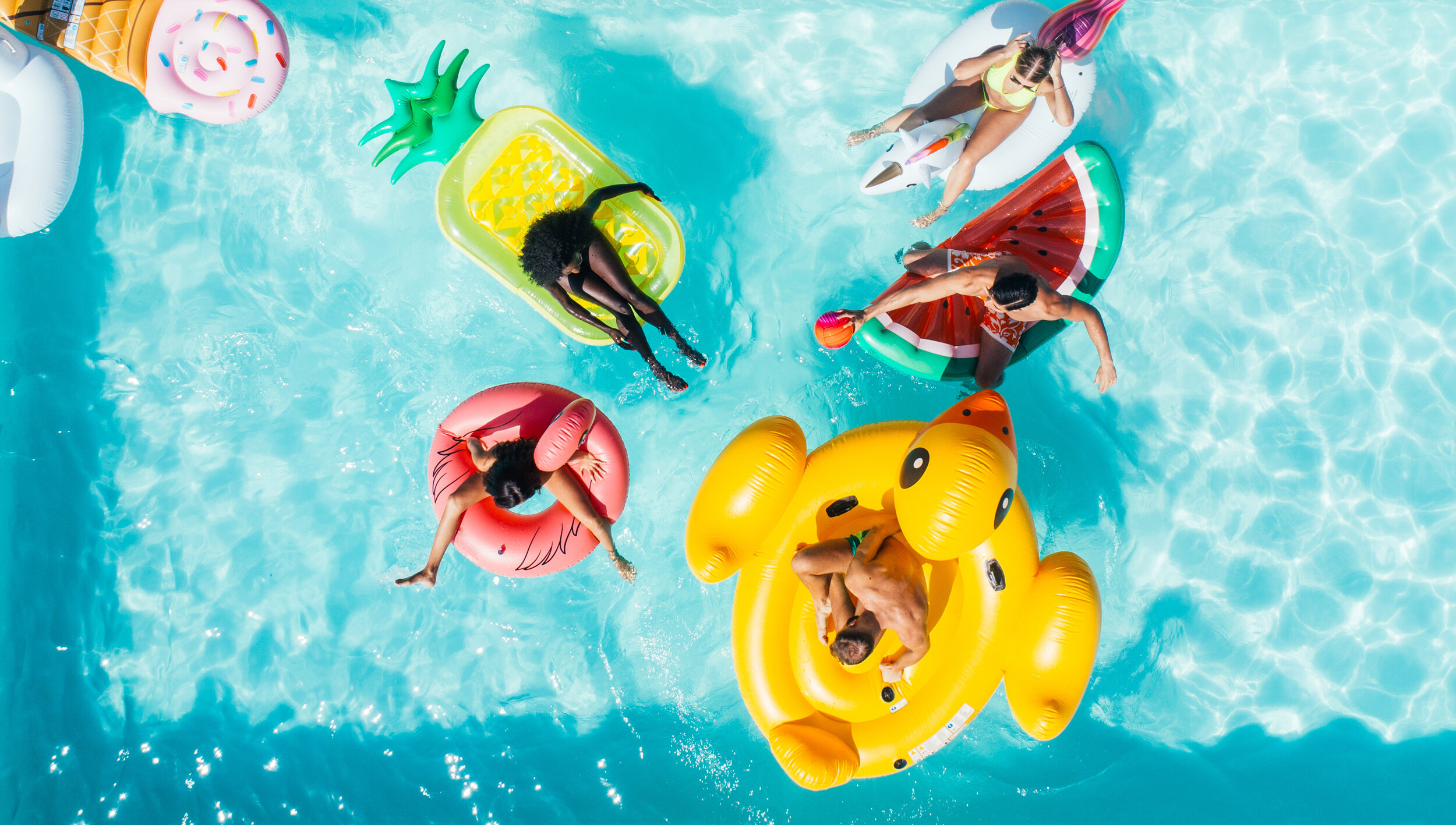
I’m SO ready for my pool, but I have SO many Questions.
Hey I’m David with Chillwave Pools and I want to welcome you to the Chillwave Pools family! On behalf of me and my team I would like to say thank you for choosing us to build your dream backyard oasis. We are so excited to get this project started with you! The first step is to go through this digital packet so you know every step of the way what's going to take place on your project. And remember, when we're done, invite me over to swim and I'll bring my Speed-O!
I reached out via email or called and left a message. What’s next?
We will get back to you as soon as possible during regular business hours. At which point, we will schedule an in-person site visit with one of our owners and designers to discuss your pool needs and explore ideas to create your dream pool oasis.
What should I expect during my initial site visit?
During our initial site visit, you will be meeting with one of the owners as well as a member of our design team. We will discuss with you any ideas or visions you have for your ideal pool. This may include the type of pool (i.e. fiberglass shell pool or custom pool) and landscaping/hardscaping needs such as: plants, trees, flowers, retaining walls, outdoor kitchens, bars, fireplaces, fire pits, golf putting greens, waterfalls, pool house, bathrooms, etc. At this time, we will take the necessary measurements and notes regarding your pool needs. Lastly, we will discuss your design options (see below). In order to assist us with seeing your vision, please feel free to share with us any pictures or Pinterest boards.
What design options do I have and what do they cost?
You can get a standard 2D (top down view) design of your project with one revision for $500. If you’d like to eliminate all of your concerns about what your project will look like you can get a photo-realistic 3D design with one revision. The 3D design includes a model of your home, topographical terrain and Geo-location information, materials choices, and any other elements your project entails for a stunning photo-realistic result. The price for a 3D design may range from $1,000 to $3,000 (amount deducted from total build cost) depending on the size and complexity of the project. These 3D designs will provide you with a realistic rendering of your project so that you know what you are getting before the actual project begins. See the images below for examples of our 2D and 3D designs.
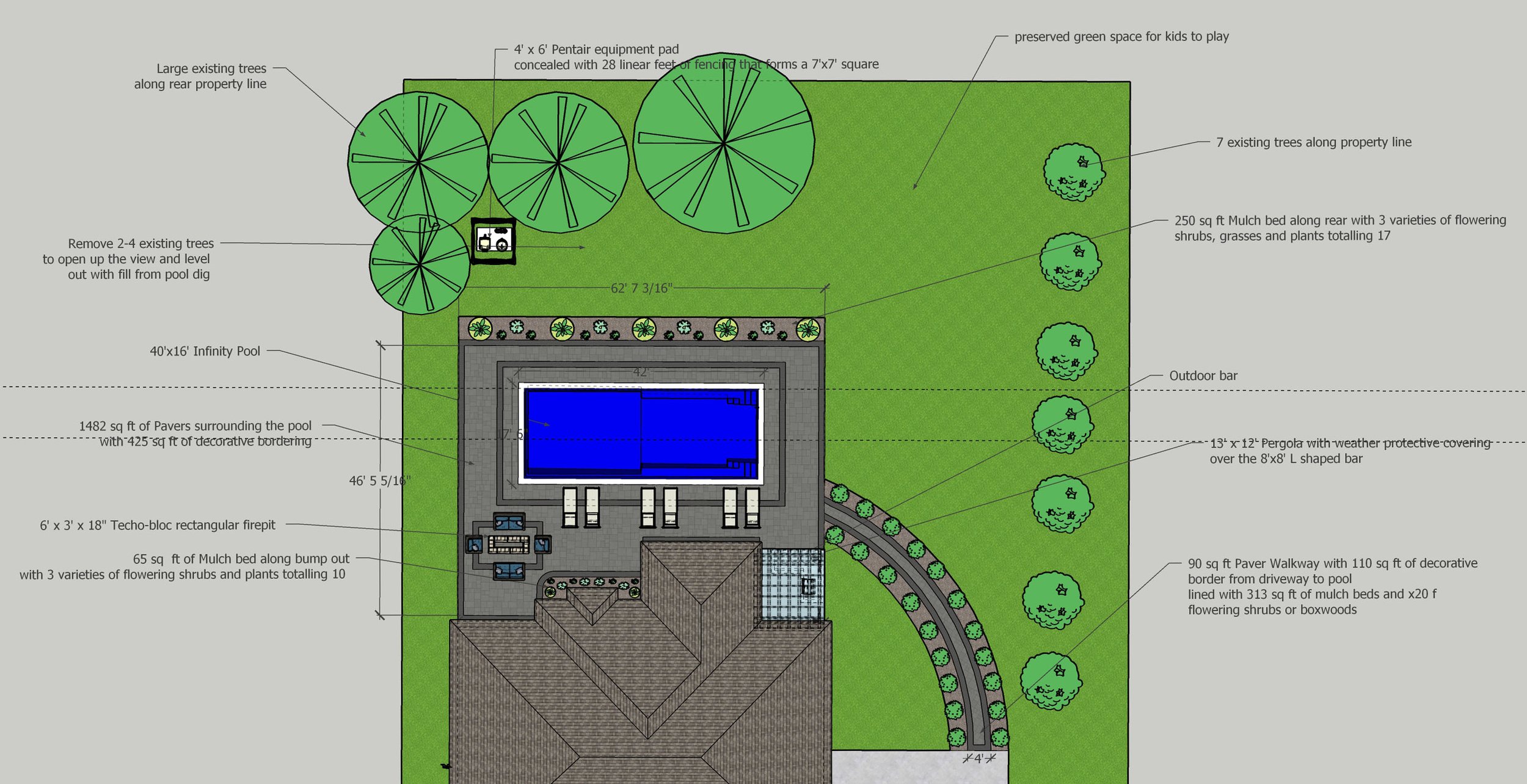
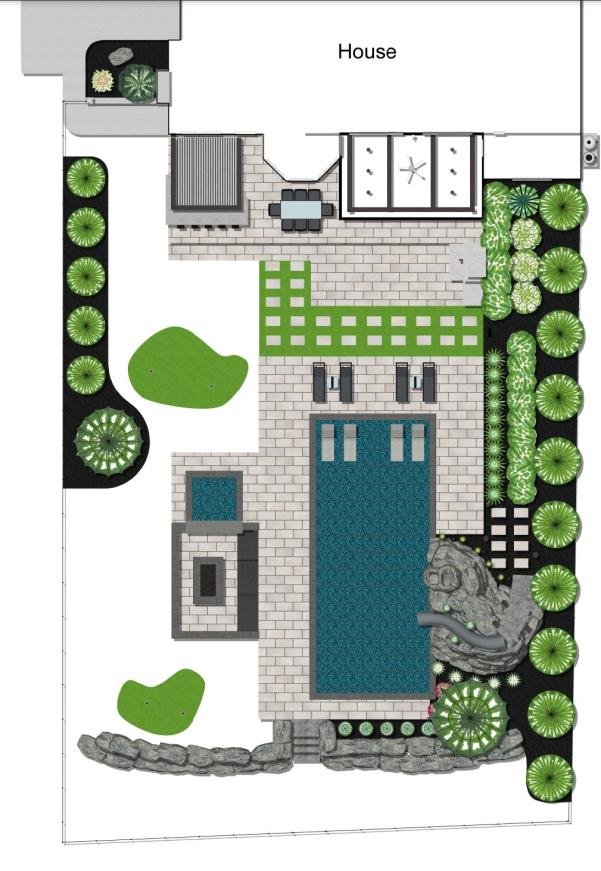
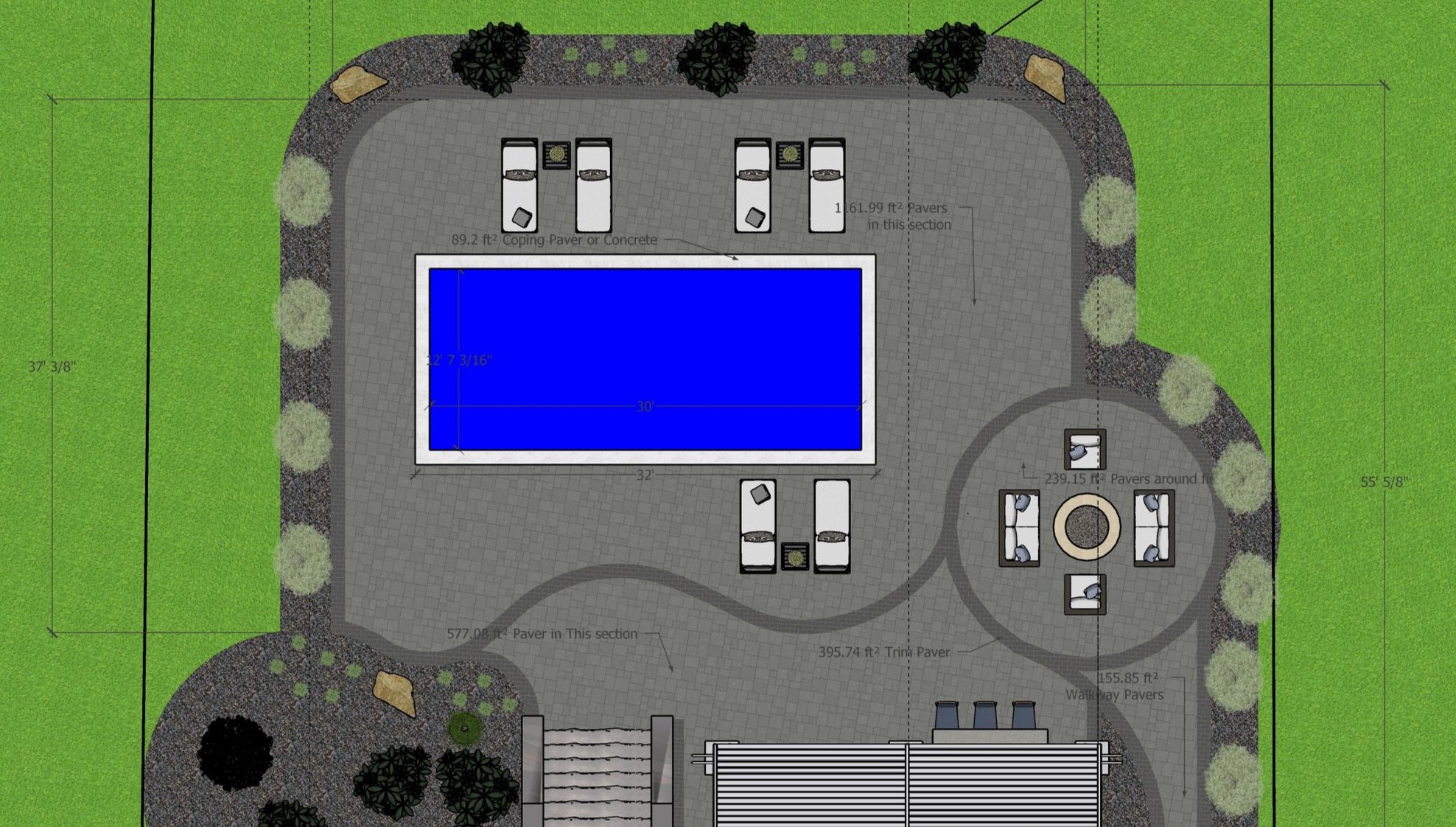
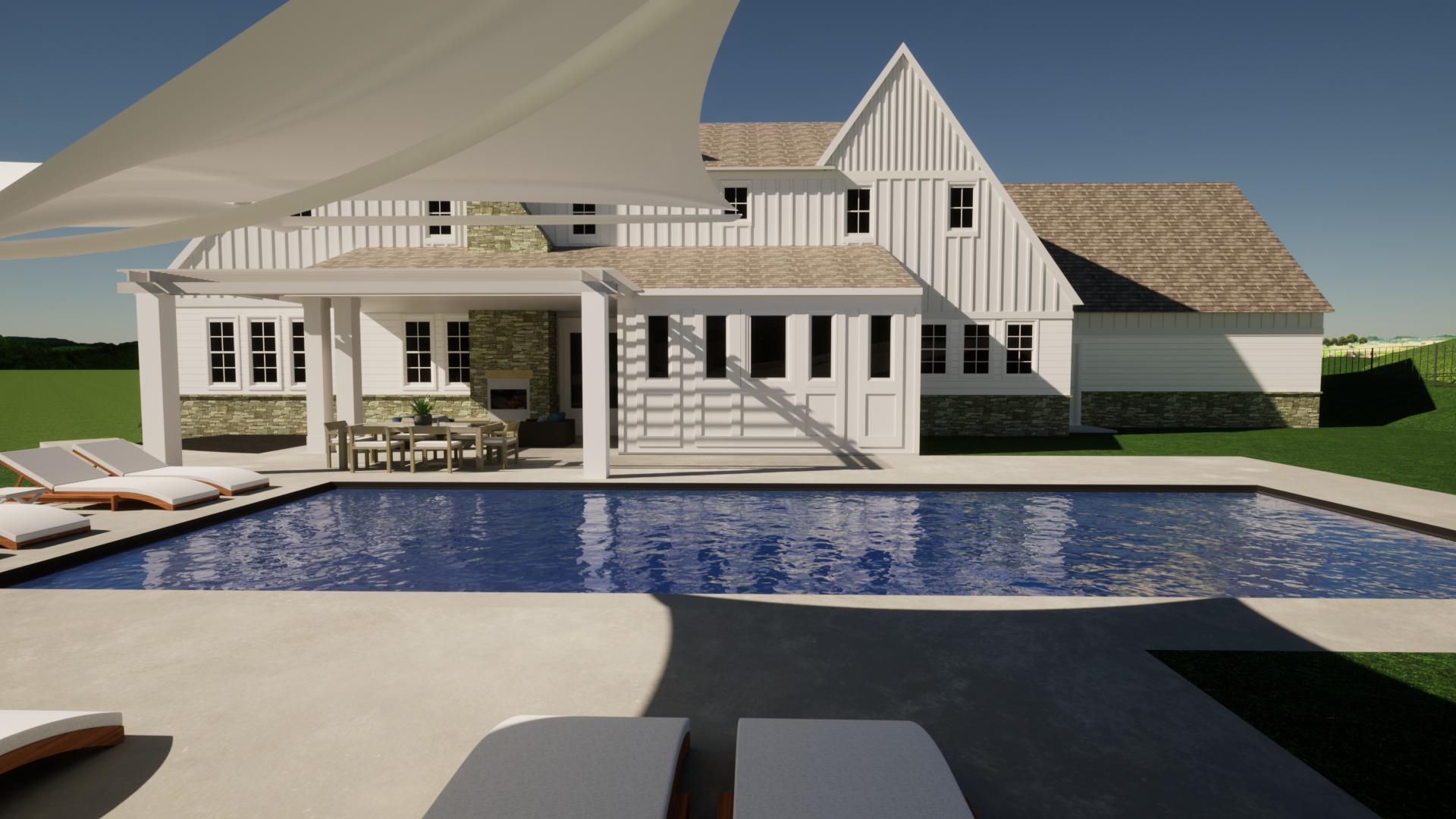

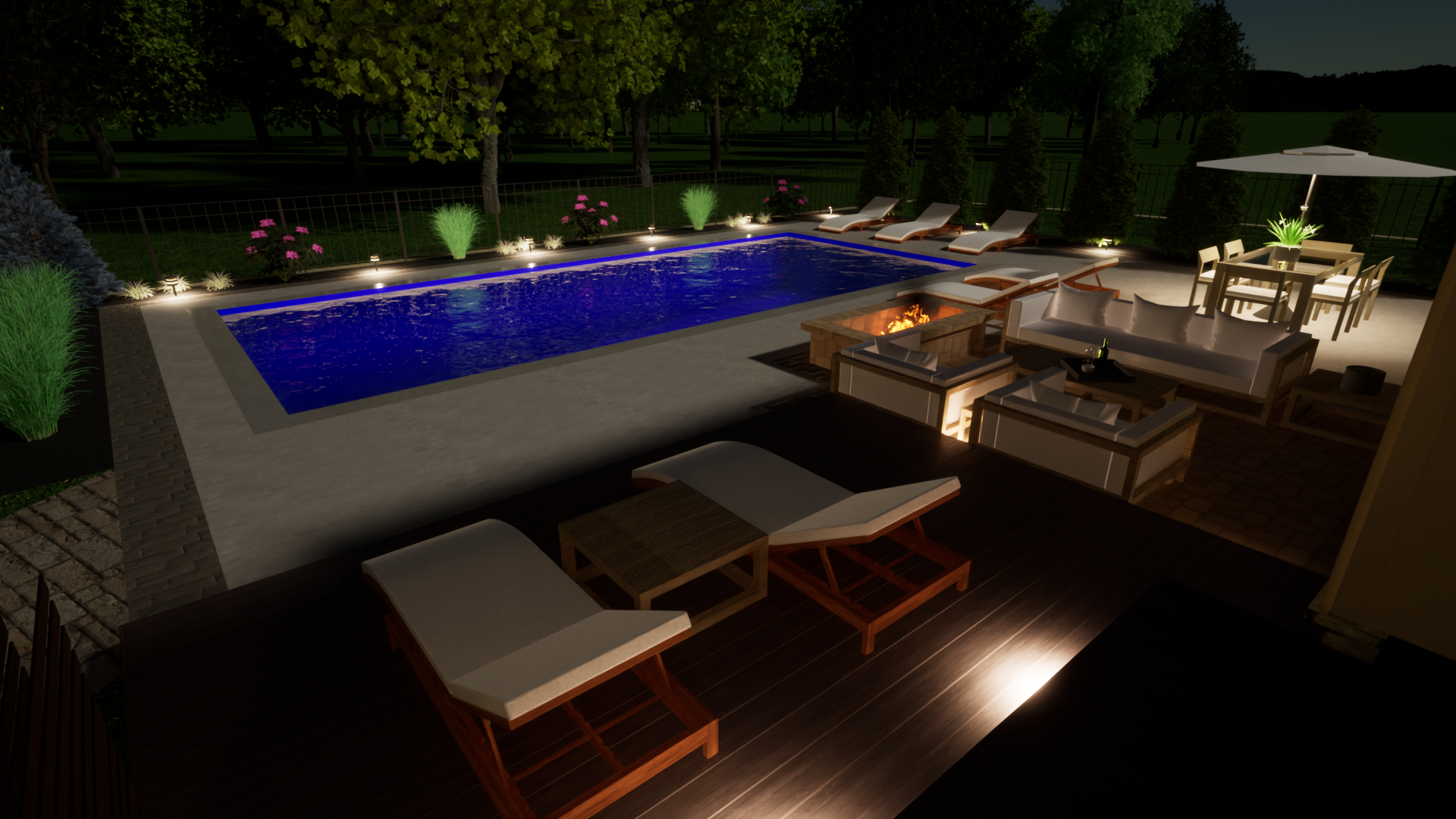
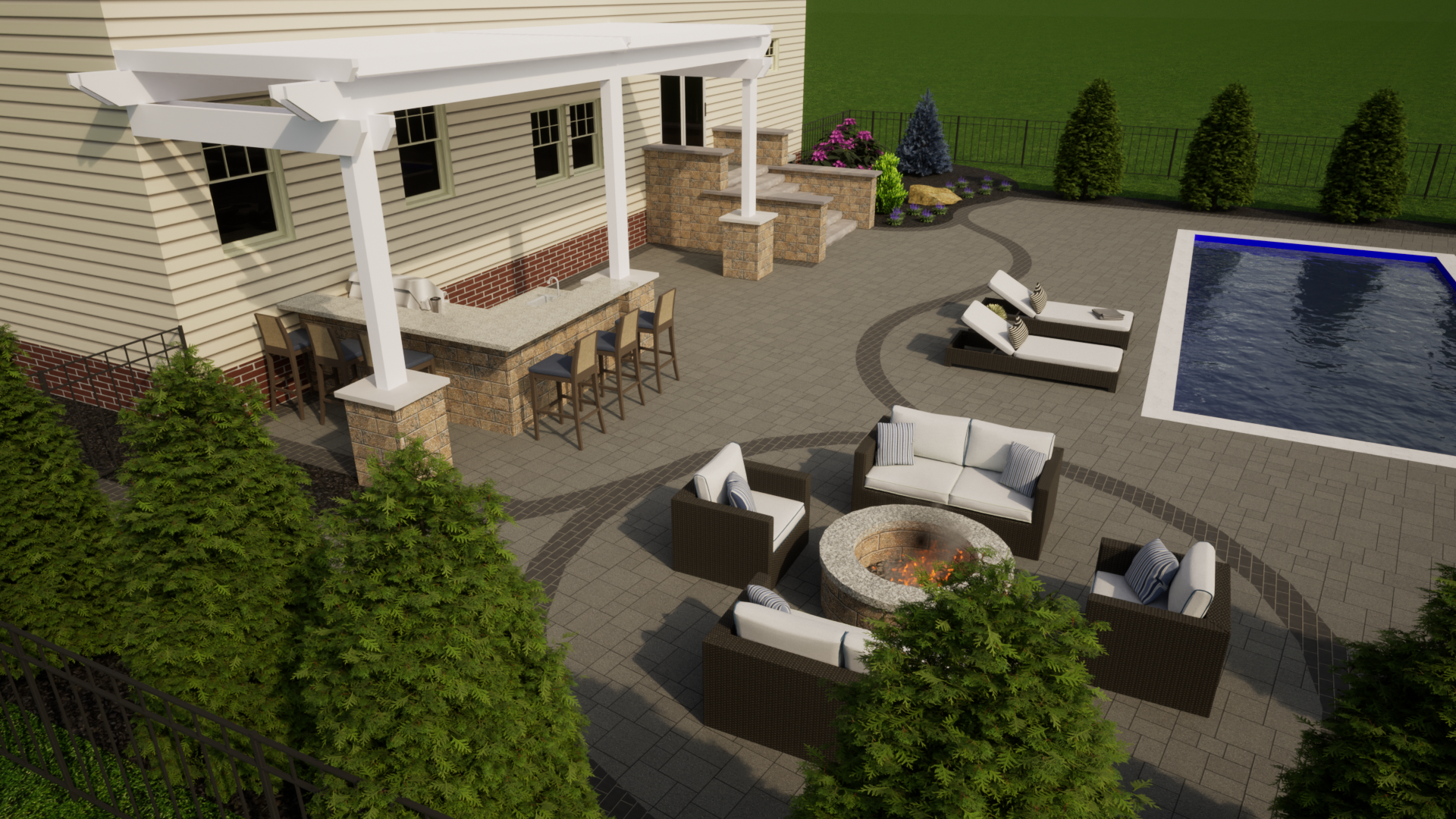


When will I get my estimate?
Once the design is complete and you’ve given the green light for it to be submitted for estimation. The timeline on this process varies depending on the complexity and size of the project. The estimate is sent through our BuilderTrend software. Estimates are subject to change based on material choices and change orders.
What is BuilderTrend and how will I be informed about my project?
BuilderTrend is our all in one software solution for submitting an estimate, communicating with clients, scheduling, submitting material selections and change orders, and lets you keep tabs on your projects progress with real time updates. There is a simple, easy to use, app that you download for free. This will be your primary source of communication with your project manager throughout the whole process.
Will there be a contract involved?
After the estimate is discussed and agreed upon, we will send you a contract to sign. The signed contract will be followed by your down payment invoice and schedule of payments thereafter. Once the down payment is received, we will create your project profile on BuilderTrend, add you to the schedule, and place necessary orders of your materials.
Payment Schedule
All invoices will be sent to the email you provide. Invoices are due upon receipt and payable online. We also accept personal checks if needed. Payment schedule is as follows.
40% down payment
30% Once the pool is in the ground and filled with water
20% Upon electrical installation of equipment pad and all components
10% Final amount due upon project completion
What about Zoning, Building Permits, & HOA Approvals?
We will prepare any necessary building/zoning permit documents for you to submit. If HOA approval is needed you may be asked to obtain necessary documents for us to fill out if we haven’t already done a project in your neighborhood. We will then send the completed form back to you for submission.
How long will construction take?
Once we have equipment on site, crews will show up to start working. Please be aware that noise, mud, dirty driveways, damaged yards, weather delays, unexpected costs, site condition changes, and neighborhood complaints are all common situations during construction. This is to be expected with heavy equipment and we will be in constant communication with you about these matters during the process through BuilderTrend. The final phase of the project is when we put on the finishing touches, clean up the mess, repair damaged lawns etc. The end result of your project will be well worth any unexpected speed bumps along the way. You will be updated via BuilderTrend as phases get completed, and will know as soon as we do, when we anticipate being finished.
I want to know more about the Pentair Equipment Pad that I’ll be getting with my pool.
See video below…
Follow the hyperlink to the Pentair website to learn more about your VSF PUMP, HEATER, CARTRIDGE FILTER, or INTELLICENTER.
